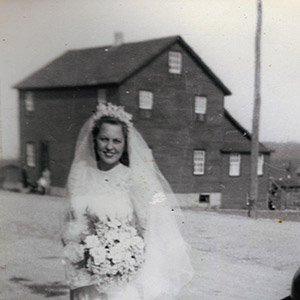
News & announcements
Saving your history
Early accounts
Maps
Nearby towns
People
Churches
Schools
Municipal
Organizations
Businesses
The mines
Transportation
Streets
Buildings
Entertainment
Celebrations
Sports
Ethnic groups
Memories of growing up in a Highland company house
What's on this page:
- Photos of Pat's family's company house in Highland
- Memories of growing up in Highland
These photos and reminiscences of life in Highland come to us from Patricia Romancheck Re, who wrote the text on this page. The photo at top left shows Pat's mother on her wedding day, standing in front of another Highland company house (not their family's house). Thank you, Pat, for sharing your photos and family memories.
From Pat Re:
I was born in a house in Highland (at 98 Highland) and lived there until I was 5 when my folks moved to New Jersey (hated it) but spent summers at Grandma's house in Highland. I also remember the grocery trucks, Mickey Ostroff which came around every day and the bakery truck (yum) and the soda truck. Now we have Amazon. In addition to the photos, I wrote a bit of history as I remember/know it. These company houses have quite a bit of history pertinent to the area and the coal industry, some of which I hadn't considered before. So many nationalities! Indeed a melting pot.
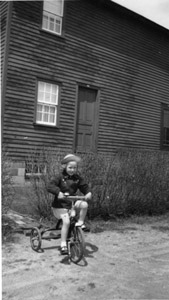
This is the front of the house as originally built. We rarely used the front door, always the back door into the kitchen. That's me on my beloved tricycle sometime in the late 1940s.
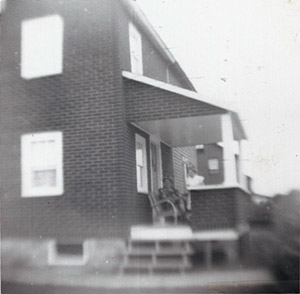
This is the house with the red brick siding and the front porch addition sometime in the 1950s.
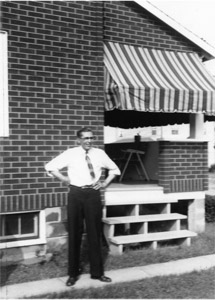
Then we added the awnings.
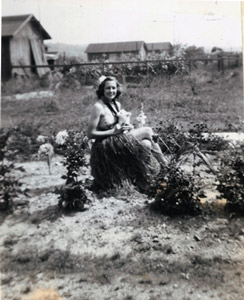
This was one of the back yards. Likely before house was moved up the hill. I think that's my mother.
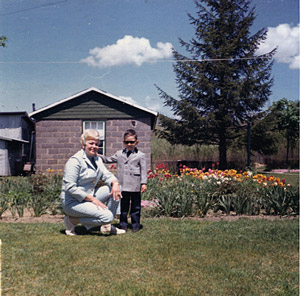
This is a good shot showing the ubiquitous flower garden. Likely most folks also grew vegetables.
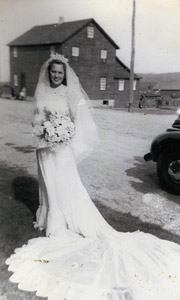
Ok, that's my mom. But you can see in the background another house as originally built. All the houses were the same. Two family.
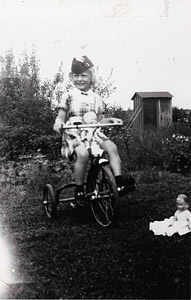
That's me again but a good shot of the outhouse. Outhouses were also two family. Brutal in winter. The poles leaning against the side were used to prop up the clothesline, not the outhouse.
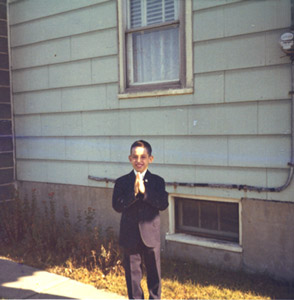
And here we have the green siding and storm windows.
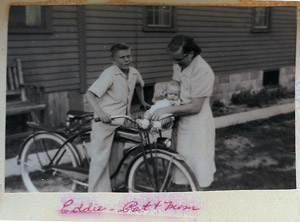
This is the side of the house.
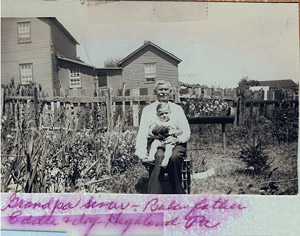
Likely this was before the house was moved.
I believe the houses were built by the mining companies for the workers. Certainly there are many similar communities throughout eastern Pennsylvania. There was a motion picture made in Eckley, The Molly Maguires. I understand they painted all the houses a muddy green (I guess they didn’t like muddy red). The Molly Maguires were active in the area in the late 1800s. Possibly Highland dates from that time. Likely the houses did not have electricity when built but it was installed later.
I don’t remember anyone coming in our front door except yearly when a priest from my grandfather’s church, Greek Catholic, came for the yearly house blessing. Everyone else used the ‘back’ door onto the side porch into the kitchen. I believe the porch which was enclosed was added sometime after the house was built.
The same Greek church had a ‘picnic’ each summer. My grandmother would send my grandfather to the picnic with our biggest soup pot to bring home the best ever Goulash. I’ve tried many recipes off the internet but haven’t been able to duplicate it.
The basic floor plan was large kitchen, sitting room or, for some, dining room (we always ate in the kitchen), and the parlor where the good furniture was and was used for ‘company’. Upstairs were two bedrooms – the front room and the back room. Since most people had several children and perhaps other adult family members, I can’t help but wonder about the sleeping arrangements.
There were NO closets. None. We had furniture closets, wardrobes. Back then people didn’t have as many clothes as they do now.
All the houses were the same muddy red with green trim. I don’t ever recall anyone ever painting, or repainting their house. There were no ‘storm windows’.
All the houses had large side and backyards and a garden plot where flowers and vegetables were grown to be canned for later use. Most houses were not fenced so much as had ‘hedges’ separating properties. Initially the sidewalks were two by fours, later concrete walkways.
Wedding receptions were held at home; I remember a few. Also, funerals began at home, the deceased’s coffin laid out in the parlor of the house. Babies were born at home also. I was born in the front bedroom as were my mother and uncles and possibly my grandmother. Back then doctors made regular house calls. Yes, I know, ‘what if there were problems.’ Well back then even if you were in a hospital they couldn’t do a whole lot more.
Dr. Vercusky was our family doctor.
Another picture (also of me) shows the ubiquitous outhouse. Brutal in winter. The only indoor plumbing was in the kitchen and the cellar, where the washing machine was. Ours was a good old reliable wringer Kenmore. I remember we got a new one, but still kept the old Kenmore which my grandmother would still use on occasion. Good old Kenmore.
Ah, the cellar! Of course there was the coal bin and the wood bin. The floor was packed dirt though there was a wood plank walkway leading to the washer and my grandfather’s work bench. I remember the dirt floor being rock hard. And, there were the shelves for the canned goods. For some reason, originally the cellar was only under the ‘sitting room’ and the ‘parlor’. Later my grandfather and uncle extended the cellar to under the kitchen, where they put the washing machine and ‘stationary tubs' (large double sink). I don’t remember them hauling out large sums of dirt so I guess the area was there from the beginning. They did however finally put down cement flooring. I remember also, being able to look into the neighbor's cellar through the cracks in the boards separating the two cellars. Upstairs, the walls were also pretty thin and you could hear if the neighbors were having a heated discussion.
Bath time was a weekly event. My grandmother would haul the galvanized washtub from the cellar to the kitchen, fill it with hot water, and one after the other we had our bath. Later, off the back bedroom my grandfather and uncle knocked a door into the attic space over the kitchen and installed a real bathtub. But, NOT the toilet. For some reason my grandmother decided that the toilet should go in the cellar! So, it was put into the newly expanded washer room. But, at least it was indoors.
Heating and cooking was coal, of course. The kitchen had a coal stove for heating as well as for cooking and baking. Later we got a modern stove, still coal for heat and hot water (hot water boiler in the kitchen) but with the modern convenience of propane for cooking. One side of the stove was for coal, the other side had four propane burners. And always a pot of coffee kept hot on the coal grids. Have you ever had coffee that was kept hot all day? NOT yum. There was a coal furnace in the living room for heating in winter.
Sometime in the late forties or early fifties we put on siding, red brick and added the front porch. Then later added aluminum storm windows. Later still we re-sided, this time a pale green.
I don’t know exactly how old these houses are. I do know that my great-grandparents, Andrew and Mary Sivar lived there, then my grandparents Steve and Veronica Romancheck. So, likely my grandmother, Veronica, grew up there.
The houses, first two rows, as you come in from Freeland, were originally at the bottom of the hill across the road from the school house (which burned down in the sixties). They were moved up the hill to their present location, likely sometime in the thirties. My mother remembered the move. They were moved to make way for some strip mining.
I heard some years back that the mining companies were going to fill in all house strip mines and reclaim the land. Same for all those coal fields.
Rumor has it that at one time Ford motor company wanted to build a factory in the area, but the mining companies fought against it; didn’t want to lose their cheap labor force. Then Ford found out the whole area is honeycombed with mines and subject to cave ins. Not good for heavy factory equipment.
The mines were brutal. When the men came back after WWII, they had seen what else was ‘out there’ and started migrating to Ohio and New Jersey for work that was cleaner, safer and gave far better wages. Then, of course, oil became the preferred method for heating homes and gas was preferred for cooking. Both a lot cleaner and easier to use than coal. Also cheaper. Now, solar and wind power is gaining popularity being even cheaper and cleaner than gas and oil.
Still, there is a lot of history in those ‘company’ houses.
My great-grandfather, Andrew Sevar, was a witness in the trail of Sheriff Martin accused of murder during a Latimer union dispute. The newspapers.com site listed dates in 1898. There are two Andrew Sivar's mentioned as 1 and 2 so probably Jr. and Sr., I don't know yet. Apparently this was a very big deal at the time as the trial was given extensive coverage in all the local newspapers as well as one in New York City. So please do include this, what I believe is an important part of the history of the area as well as the coal mining industry. I don't believe that the Andrews were major players but I am doing further research.
Also, my grandmother worked in one of the silk mills. I remember visiting my grandmother at work, with my mother, and there were definitely weaving machines which had to be constantly watched, even during so-called lunch breaks. I remember my grandmother sitting on a bench eating a sandwich while keeping a careful eye on her looms. It was a dismal place a very far cry from working conditions today (in this country). And, very loud!
I also remember that my grandfather and I would pick her up after her shift, at night. We parked on the street across from the building so it had to be in Freeland.
Thanks for letting me share. Certainly pass along this information to any who might be interested.