Temple Architecture
"Despite a thousand variations, they [temples] share a similarity in appearance because all Chinese buildings, sacred or secular, derive from the same architectural principles. The temple is therefore just a more or less elaborately ornamented version of the Chinese "basic building."
Laurence G. Thompson
(Chinese Religion: An Introduction, 1989 : pp 68)
The temple was and is
- an important building type in Chinese architecture
- regarded as the total embodiment of the history of a local community and its society, its traditional popular arts, its building technology, and not least of all, people's conceptions
- influential in traditional culture and architecture, a role that was not dissimilar from those of early Western churches
Temple architecture employed
- the principles of Chinese traditional architecture - modules, axial planning, framework systems, and spatial organization
- design and its construction of temples followed along much the same lines as vernacular houses
The following are some of the factors that influenced temple architecture.
Temple Rank
The rank of a temple reflected the status of its principal deity. The higher the temple rank the larger the following quantities.
- The number of doors
- The number of main buildings
- The height of the main building
Orientation
Generally a southerly direction. The higher the rank of a temple and its builder the closer due south. Temples were sometimes oriented in a westerly direction so that their deities faced their hometown on the mainland.
Plans
Four types: basic (single enclosure-courtyard), longitudinal, central and compound.
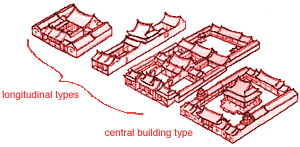
Framing systems
A tai-liangcolumn-beam_strut system in contrast to the chuan-doucolumn and tie system used for dwellings.
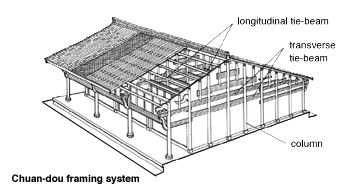
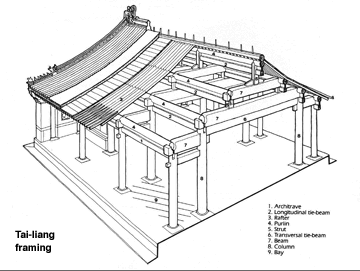
Roofs
Roofs are among the striking features of temple architecture. Typically, a xie-shan or multi-form of the xie-shan. See roof designs.
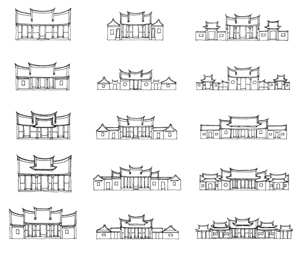
Auxiliary buildings
Temples usually had a worship stall in front of the principal buiilding. Towers to either side were popular in Buddhist temples. Stalls for staging plays were to the rear of the gate hall.
Decorations
A feature of all temples, centered around stories about loyalty, duty, morality and righteous integrity. An example is shown below.
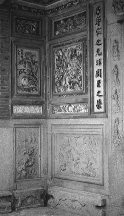
Design/Construction process
The designand constructions process for temples were similar to that for vernacular houses, though with more rituals and taboos incorporated. See design process. Temples were occasionally designed by two different artisan-groups. See illustration.
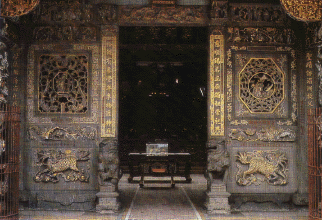
Temple Grammar
Through the augmentation of the grammar of vernacular dwellings. Three categories of augmentations. ', (Pictorial illustrations of the rules can be found in the publications cited below)
- Rules for dealing with temple layouts
These rules fall into four types.
- Rules for generating courtyards enclosed by inner secondary buildings
- Rule to calculate the fortunate dimensions of a new main building
- Rules for generating the central bay of a rear-main building
- Rules for generating rooms in a rear-main building
- Rules for dealing with the framing system
- Rules for dealing with porches and verandahs
- Rules for generating courtyards enclosed by inner secondary buildings.
Related Publications
- S-C Chiou and R Krishnamurti. A Grammar of Taiwanese Traditional Temples. CAADRIA 97(The Second Conference on Computer Aided Architectural Design Research in Asia), Taiwan, April 17-19, 1997 [prepublication version pdf file 304,057 bytes]
- Shang-chia Chiou. Computational Considerations of Historical Architectural Analysis: A Case Study of Chinese Traditional Architecture, Ph.D Thesis, Architecture, Carnegie Mellon University, Pittsburgh, September 1996 [draft version pdf file 6.1 Mbytes]
© ramesh krishnamurti and chiou, shang-chia. 1997