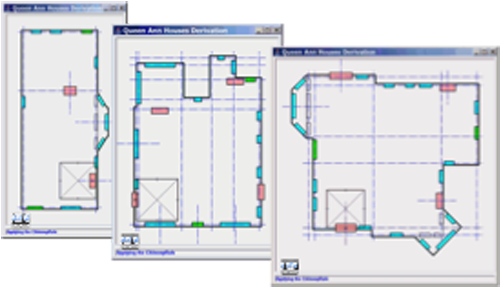| pilot+autopilot: (automatic) prising of interior layouts over building types |
2007-09 |
The pilot and autopilot project was funded by a grant from the US Army Corps of Engineers CERL-ERDC
graduate students:
Kui Yue and Casey Hickerson
collaborators:
Francois Grobler, David McKay, Hyunjoo Kim, and Ajla Aksamjia
A PROBLEM OF TACTICAL SIGNIFICANCE IN URBAN OPERATIONAL SITUATIONS
Target location within a building prior to human intervention.
There are two essential aspects to this problem: firstly, the spatial dimension: generating possible layouts; and secondly, the reasoning dimension: estimating the likelihood of any particular layout. We concentrated on the former, although due consideration was given, incrementally, at increasing levels of technical detail, on the relationship and feedback between the spatial and reasoning components.
 a queen anne house |
 segmented image |
We have developed a method for rule-based generation of possible layouts for the interior of a building, implementing the method as a prototype for layout generation, formulated as two tasks:
- Develop a mechanism to convert prior knowledge into sets of rules, recorded in a database;
- Generate possible interior layouts using shape rules augmented by inputting known features.
The short-term assumption, at a minimum, was the availability of a 2.5D model, presumed derived from image data, augmented with associated external features, which include building footprint plus height, and other obtainable building features, such as number, size, and position of windows, paths, etc. The longer-term goal is to automate the system by extracting both the 2.5D model and building features from photo images of the target building.
Buildings share several characteristics, which translate into spatial features. Buildings can be characterized in different ways — by type; by architect or designer; by urban city; by style; by construction; by culture; and so on. Based on such characterizations, we can formulate spatial rules in a systemic fashion by means which building designs and layouts can be generated.
Shape grammars have been shown to be extremely useful and adept in these endeavors
APPROACH
input:
Footprint annotated with exterior features
- Initial layout estimation using constraint satisfaction
- Final layout estimation using shape rules
 |
|

Initial layout estimation using constraint
satisfaction on a number of different footprint shapes |
 
TEST CASE: THE QUEEN ANNE HOUSE
The Queen Anne House layout determination constraint satisfaction and grammar prototype

Possible layouts for a given test case
TEST CASE: THE BALTIMORE ROWHOUSE
The Corpus

The Shape Rules

The Prototype

PART OF A COLLABORATIVE PROJECT
The (auto)pilot projects were part of larger collaborative effort on characterizing urban buildings.

PUBLICATIONS
-
Kui Yue, Ramesh Krishnamurti and Francois Grobler. Guesstimating the interior layout of buildings using a shape grammar to capture building style. Submitted to the ASCE Journal of Computing in Civil Engineering. Revised December 2010
-
Ajla Aksamija, Kui Yue, Hyoonjoo Kim, Francois Grobler and Ramesh Krishnamurti. Integration of knowledge-based and generative systems for building characterization and prediction. Artificial Intelligence for Engineering Design, Analysis and Manufacturing, 24, 3–16, 2010
-
Kui Yue, Ramesh Krishnamurti and Francois Grobler. Computation-friendly shape grammars. Joining languages and cultures and vision. CAAD futures 2009 (eds. T Tidafi and T Dorta), pp 757-770, Les Presses de l’Université de Montréal, Canada, June 2009
-
Kui Yue and Ramesh Krishnamurti. Automatic extraction of building features from image data: how far are we? Between man and machine – integration, intuition, intelligence, CAADRIA 2009 (eds. T-W Chang, E Champion, S-F Chien, and S-C Chiou), pp 727-736, Douliou, Taiwan: Shang Hao Print Co, April 2009
-
Francois Grobler, Ajla Aksamija, Hyoonjoo Kim, Ramesh Krishnamurti, Kui Yue and Casey Hickerson. Ontologies and shape grammars: Communication between Knowledge-Based and Generative Systems. Design Computing and Cognition: Proceedings of the Third International Conference on Design Computing and Cognition (eds. JS Gero and AK Goel), pp 23-40, Springer, 2008
-
Kui Yue and Ramesh Krishnamurti. A technique for implementing a computation-friendly shape grammar interpreter. Design Computing and Cognition: Proceedings of the Third International Conference on Design Computing and Cognition (eds. JS Gero and AK Goel), pp 61-80, Springer, 2008
-
Kui Yue, Casey Hickerson and Ramesh Krishnamurti. Determining the interior layout of buildings describable by shape grammars. CAADRIA 2008 (eds. W Nakapan, E Mahaek, K Teeraparbwong, and P Nilkaew), pp 117-124, Chiang-Mai: Pimniyom Press, April 2008
- Kui Yue and Ramesh Krishnamurti. Extracting building geometry from range images of construction sites. Digitization and Globalization: CAADRIA 07 (eds. Yu Gang, Zhou Qi and Dong Wei), pp 459-466, Nanjing, China, April 2007
ramesh krishnamurti, kui yue ©, January 2011
|
















