| | Motivation |
| |
The advent of Building Information Modeling (BIM) has changed the landscape of Architecture, Engineering and
Construction (AEC) practice around the world.
Models can now be sent directly to fabrication machines, energy analysis can be done at the outset of design,
and construction costs are becoming increasingly predictable. In practice, architects and designers are showing
an increasing interest in being able to compute and fabricate forms and components that are required for buildings
to come into existence.
Contemporary approaches to using BIM tools such as Revit, offer a parametric 3D model which can be used to
generate information for quantity take–offs, solar studies, day-lighting simulation, fabrication possibilities early in
the design process. With more parametric control over designed components designers can explore variations, analyze design artifacts
and be more efficient. However, to construct parametric components responding to designer needs computationally, poses challenges for
the architecture designer, particularly tothose with little formal training, and more so, when required to tackle evolving issues
between complex problems within the AEC domain.
This emerging need has compelled a better understanding of concepts that support building information
modeling, to develop new (computational) schemes that can intelligently or ably assist designers in managing
information and propagating designs. |
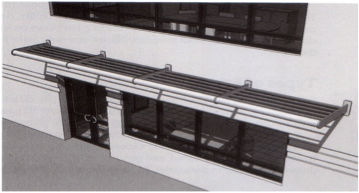
Sun shade in model
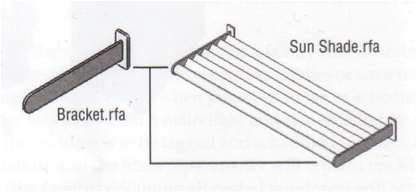
Sun shade created with nested family
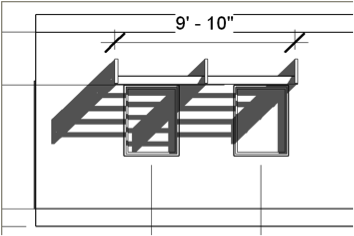
A parametric sunshade
|
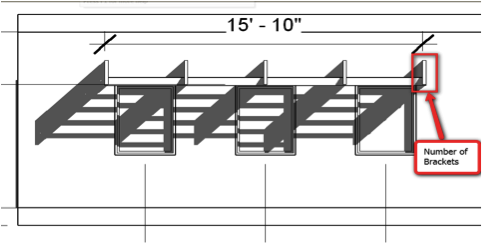
A sunshade parametrically defined with constraints and formula
|
| | |
|
|
| | Course Objective |
| |
This course is to prepare students for modeling architectural geometry through development of parametric schemes
for architecture applications.
For students with having no programming background, this course is primarily a half-semester mini course (6 units),
which supplies the basis of understanding parametric geometric construction mechanisms. For all students, the full semester course (9-12 units)
is regarded as the venue for pursuing individual projects related to advanced geometric constructions with parametric and/or algorithmic computation.
The second-half semester could involve writing programming scripts to automate the generative process.
|
|
| | Course Description |
| |
This is an introductory course to Building Information Modeling, both in theory and practice, via parametric modeling.
Overall, the course introduces:
- Fundamental concepts of building information modeling
The emphasis in the lectures will be on the concepts of building information modeling, capabilities of current BIM tools
and their applicability in the AEC domain.
Students will be introduced to parametric architectural modeling to create and experiment with projects.
(Examples that we have worked with such as, lighting variations following sun path, water use, quantity schedules and costs,
sustainable building evaluation, fabrication etc. will be illustrated)
- Parametric modeling techniques and tools
Tools that are available to model design parametrically will be introduced in this class to illustrate the construction of
geometrical relationships among complex shapes. The lectures here will focus on hands-on techniques that can be applied to
the design process, to extend the efficiency and productivity of work during the process.
For practical reasons, the course will use Autodesk Revit 2010/2011 and .NET framework.
|
|
| | Course Topics |
| |
- Building Information Modeling
- Modeling Parametric Families
- Encoding Design Rules
- Evaluating Preliminary Design
- Sample applications:
- Embodied Carbon Calculation
- Water Use
- Fabrication
|
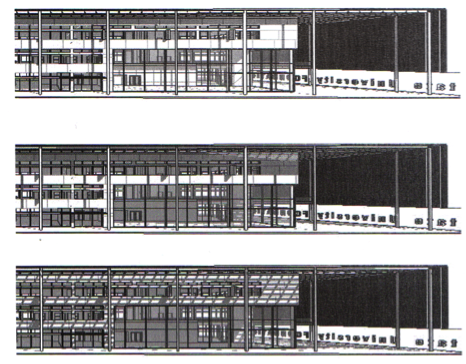
Sun studies throughout the year
|
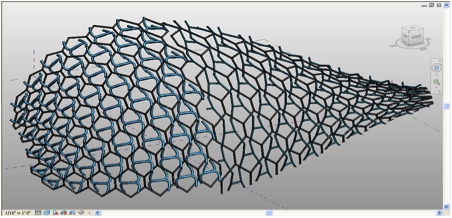
Customized Revit Family: Pattern based panel
|
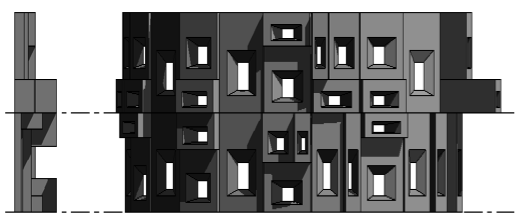
Parametric Façade with pattern based panel
|
|
| |
Course Credits 2, 3 or 4 |
| |
- All students will be initially evaluated for a half-semester course (worth 2 credits).
Students who score do well at mid-semester may proceed to the full semester course for credit.
- The project and any accompanying preparatory assignments will be worth an additional credit.
The course project will be defined, by mutual agreement of each student and the instructors, after mid-semester.
- Students may add to their skill and degree of difficulty by completing a Revit-based advanced parametric
modeling/BIM assignment for an additional credit. This is required of all Computational Design students.
|
|