Concepts of Spatial Design
There are three spatial concepts that influenced traditional architecture.
-
The boundary of human beings from Chinese popular religion
-
The concept of qi from feng-shui
-
The "ethical order" concept from Confucian ideology
These concepts determine the location and axes of a building, the principles that guide its form - axial symmetry, font/rear balance, multiple secondary buildings.
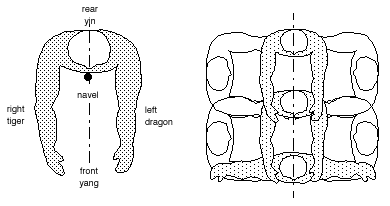
These concepts also reflected the relationship (ordering) of spaces in a building with respect to human kinship.
-
left side greater than the right side
-
inner spaces more private than outer
-
spaces closer to the central room on the main axis were higher in the hierarchy
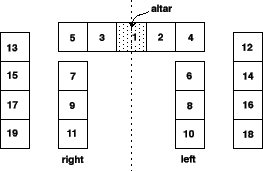
Vernacular Dwellings
Chinese architecture can be characterized, compositionally, as having three main parts:
-
the raised platform
-
body, and
-
roof
Chinese traditional dwellings, mainly, comprise two types of buildings, arranged orthogonally to the other, the main and secondary buildings. Main buildings are placed transversely to the orientation.
Jian
The spatial organization and planning of these buildings centers around the concept of a jian (bay). The jian the basic area unit in a building, is a rectangular space (or room) which may be enclosed by walls, may be extended horizontally or vertically, and repeated to form either individual buildings or groups of buildings.
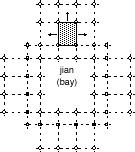
A main building has, at a minimum, three jian's. Each space in a main building has a unique name:

The widths of each jian are not necessarily equal. In general,
The míng jian is the spatial unit by which the width of a building was determined.
Axial Planning
The Chinese placed all main buildings and courtyards along a longitudinal axis or path in a strictly orthogonal fashion. Main buildings were separated from each other by a courtyard which functioned not only as an area of traffic between buildings, but also as a place for outdoor activities. The courtyard was a major compositional space where many (important) rituals took place. ',

Buildings were grouped around courtyards to form different types of building layouts.
- Central axis layout
Most common type forming horse-shoe shaped enclosure courtyard arrangements. Vernacular dwellings were of this type. - Parallel axis layout
Used when more spaces were needed. Minor longitudinal axes were established to form separate building groups. - Central building (double symmetric layouts)
Used in monuments. Two central axes were established.
Enclosure Courtyard
Traditional Chinese dwellings were based on a he yuan or enclosure courtyard.
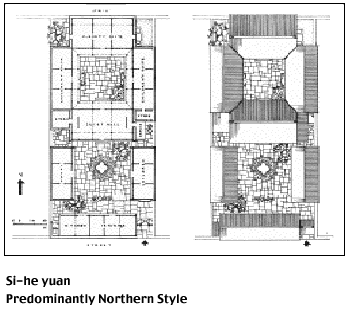
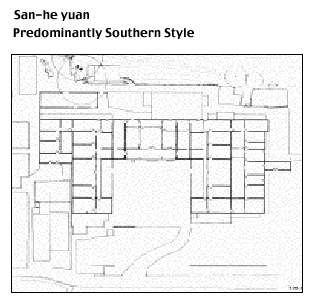
The organization of the Southern style dwelling was a san-he yuan, which had following characteristics
- The addition of a courtyard was based on the axis.
Typically, its width and depth were an odd number of strides (bu). A stride measures about 45 Lu Ban inches (or 1.336 m). The depth of a courtyard is between seven and eleven strides. The depth and number of jian's of secondary buildings that enclose a courtyard influence each other. A courtyard that is seven strides deep (31.5 Lu Ban feet) is enclosed by secondary buildings with three jian's. - A secondary building generally had two fewer jianÕs than its main building.
For a main building with five jian's, the secondary building had two or three jian's; with seven jian's, the secondary had three or five jian's; and with nine jian's, the secondary building had five or seven jian's. - The measurements of each jian in any secondary building were smaller than
the corresponding measurements in its main building.
The height of a secondary building depended on how its roof connected with the roof of its main building. - The depth of a secondary building was generally smaller than that of its main building;
its number of jia's was correspondingly less.
The depth of a secondary building also depended on the width of the courtyard because the rear wall of the secondary building and the side wall of its main buildings were collinear. In addition, there was the following taboo, namely, that the drop line of the roof of a secondary building could not fall within the range of the opening of its main building.
Spatial Planning and Design Process
A building was spatially planned and organized according to the following process.
- Checking the site, and deciding upon the orientation and axes. See orientation.
- Determining the measurements of the hall (míng jian).
- Designing the main frames. See framing systems.
- Extending the hall to form a main building.
- Extending the main building group by adding a courtyard and/or secondary buildings to form an enclosure-courtyard.
- Extending the building groups.
This process was translated into a shape grammar.
Comparing traditional Taiwanese design and construction process with the grammar of vernacular dwellings
A summary of the approach
Grammatical analysis
- The formalization into a system of compositional rules,
that can be used for visual and interactive explorations of vernacular forms
- Provides an insight into and an understanding of the architectural
language of traditional Chinese architecture
|
Shape Grammars
|
Grammars for historical analyses contrasts with other approaches ...
|
Reconstructions of the past
|
|
Data storage techniques
|
Related Publications
- S-C Chiou and R Krishnamurti. Example Taiwanese traditional houses. Environment and Planning B: Planning and Design, 1996, 23, 191-216 [reprint pdf file 11.9 Mbytes]
- S-C Chiou and R Krishnamurti. The grammar of Taiwanese traditional vernacular dwellings. Environment and Planning B:Planning and Design, 1995, 22, 689-720 [reprint pdf file 13.7 Mbytes]
- S-C Chiou and R Krishnamurti. The Grammatical Basis of Traditional Chinese Architecture. Languages in Design, 1995, 3, 5-31 [reprint pdf file 15.6 Mbytes]
- Shang-chia Chiou. Computational Considerations of Historical Architectural Analysis: A Case Study of Chinese Traditional Architecture, Ph.D Thesis, Architecture, Carnegie Mellon University, Pittsburgh, September 1996 [draft version pdf file 6.1 Mbytes]
© ramesh krishnamurti and chiou, shang-chia. 1997