Roof Designs
Roofs in traditional architecture had two parts; the front (yang which was higher than the rear yin. The pitch of the roof was approximately 0.35 and the horizontal difference between the front and rear roofs were about 4-12 LuBan inches. Roofs represented the owner's social status. There are at least six traditional roof types.
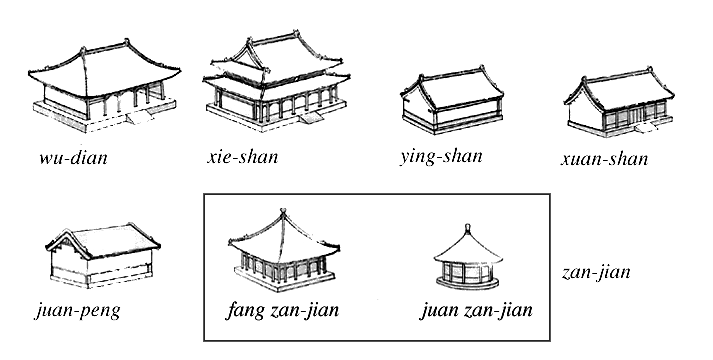
Variations of these roof types existed. For traditional houses, roofs were generally simple. For temples a single or multi-form of xie-shan was common.
Curving the roof
Traditional roofs were curved. There were two methods of designing traditional roofs.
This method is from the Ying-zao Fa-shi (Building Standards)
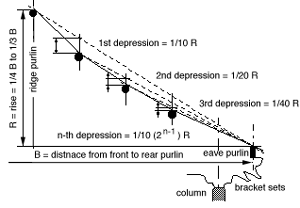
This method is from the Gong-bu Gong-cheng Zuo-fa Ze-li, (Structural Regulations)
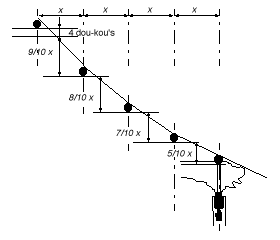
Arrangement of Purlins
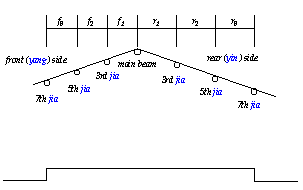
- The steps (bu-jia\'s) are equivalent on either side of the roof
f1 = f2 = f3; r1 = r2 = r3. - The nearer the step to the main beam, the greater its length
f1 > f2 > f3; r1 > r2 > r3. - Corresponding steps on both sides of the roof are equivalent
f1 = r1; f2 = r2; f3 = r3. - Corresponding steps on the rear side were greater than those on the front side
r1 > f1; r2 > f2; r3 = f3.
In addition, there are two general taboos.
- The front-most step must be greater than the width of the door
- The rear-most step must be greater than the depth of the altar
San-hè
San-hè is a restriction based on the relationship between the main beam, the light beam and the and main entrance. This restriction constrains the position of the light beam and the height of the main entrance.
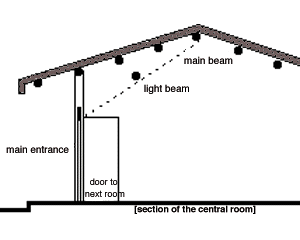
An example is shown below.
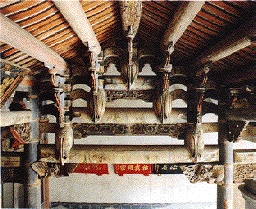
Modular Construction Timber and Bracket Sets
By the Tang dynasty, the Chinese had developed a modular construction system with cross-sectional measurements for each timber calculated for the desired width and depth of the jian. These were developed precise calculations in Ying-zao Fa-shi (Building Standards, 1103 AD) during the Song dynasty and in the Gong-bu Gong-cheng Zuo-fa Ze-li, (Structural Regulations, 1734 AD) during the Qing dynasty.
Cai
"Cai, the standard timber for construction is graded into 8 classes. The depth of each cai is divided into 15 fens; 10 fens gives the the thickness of a cai. The proportion of each building is thus measured in terms of the fen."
A Pictorial History of Chinese Architecture, Liang(1984)
edited by Wilma Fairbank

Dou-kou and the measurements of jian's
Dou-kou literally means "block-mouth" and is the opening that receives the bracket arm.
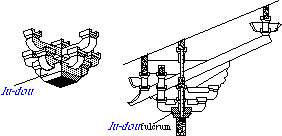
The width and depth of jian's are determined by the collection of bearing blocks (dou-gong) called zan.
Letthe size of dou-kou be a.
Then, zan = 11 a
width of ming [jian] = 7 zan = 77 a
width of ci [jian] = 6 zan = 66 a
width of shao [jian] = 5 zan = 55 a
Thus, every measurement of the building can be determined from the width of Dou-kou.

Publication
- Shang-chia Chiou. Computational Considerations of Historical Architectural Analysis: A Case Study of Chinese Traditional Architecture, Ph.D Thesis, Architecture, Carnegie Mellon University, Pittsburgh, September 1996 [draft version pdf file 6.1 Mbytes]
© ramesh krishnamurti and chiou, shang-chia. 1997