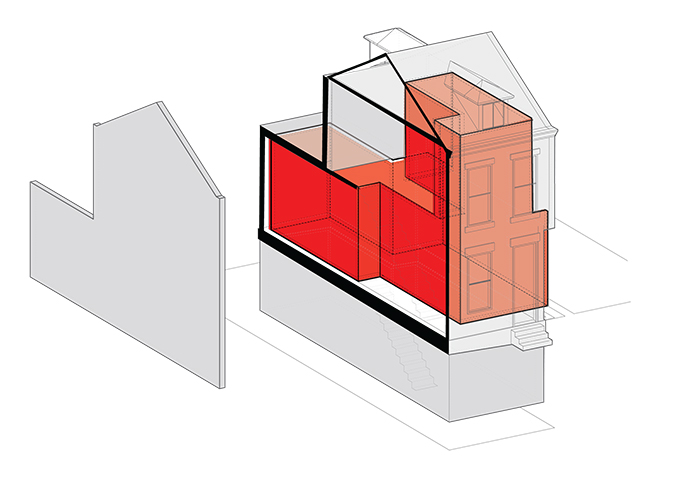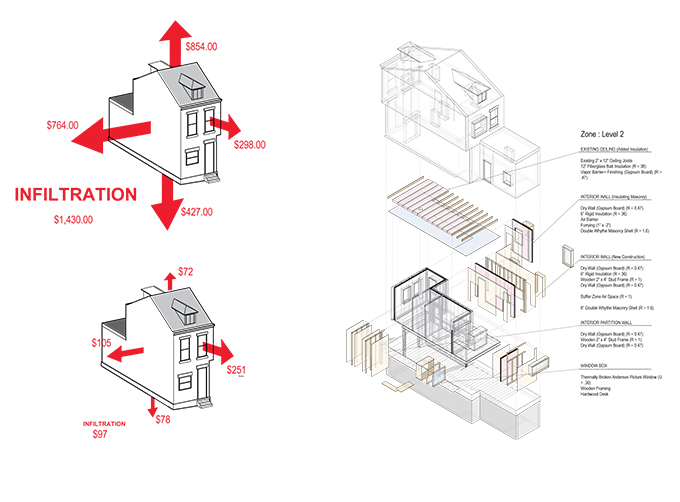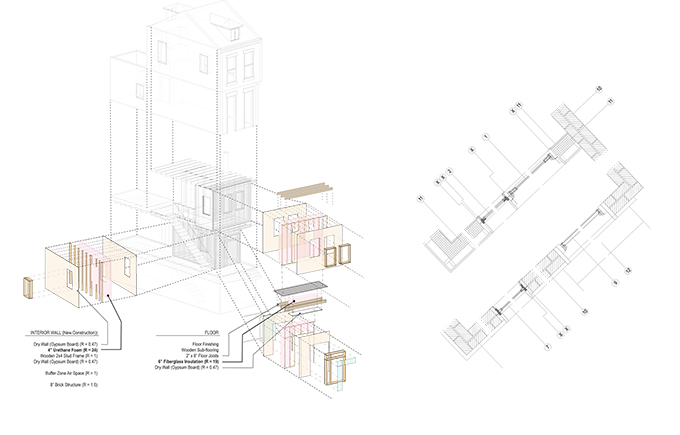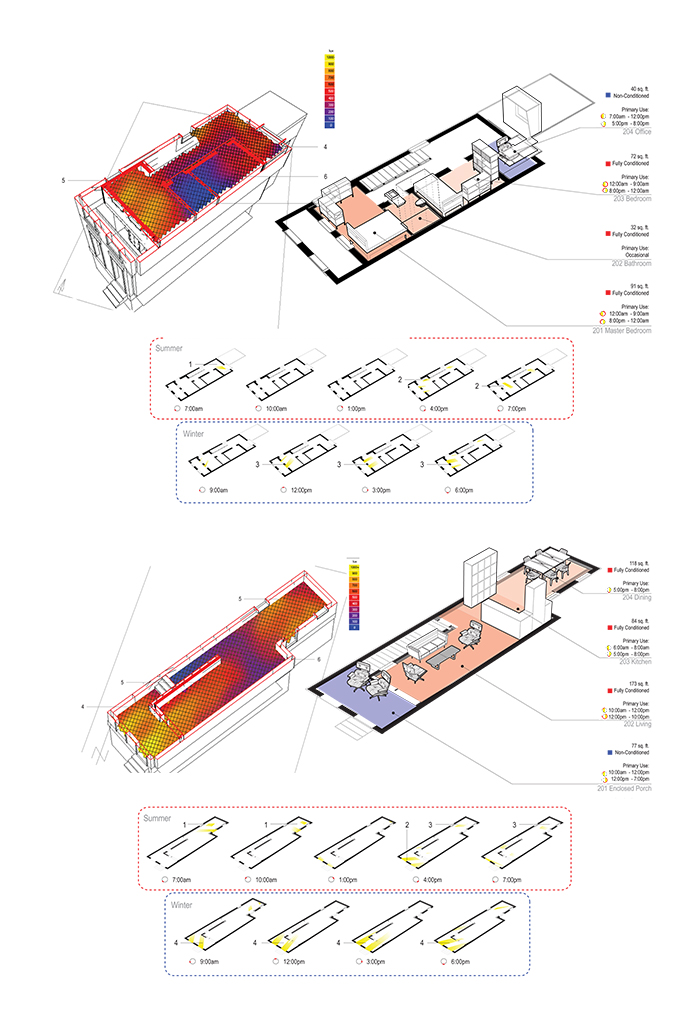Matthew Z Huber | Design Thinking
House Inside of a House
Date: Fall 2010
The project was completed in collaboration with Hiro Ichikawa, Josh Marshman, and Patrick Amorosa for the Issues of Practice Seminar at Carnegie Mellon University, taught by Professor John Folan.
The course deliverable required a printed manual that examines a recuring housing type in low to median income neighbohoods in Pittsburgh, offering retrofit strategies for reducing energy consumption and water run-off, whithin reach of low-budget inhabitants. We developed a nested spatial strategy called "house inside of a house," which reduces the total volume of conditioned space, while maintaining usable area.
The basic retrofit can be paid for with aid from various grants at a cost lower than the amount of money saved on utilities, meaning the net impact on household budget is positive, while simultaneously lowering the carbon footprint. Additional ammenities, such as grey-water reuse systems can be added for greater ecological benefits, on a tiered system, where individuals at higher income levels can elect to purchase additional systems. The study focused on individuals at 40%, 60%, and 80% of the median income level.

A series of insulated assemblies work systemically to reduce energy loss through all surfaces of the building envelope, in addition to reducing the total heated volume:


A detailed lighting analysis was completed to ensure that spaces remain livable, despite the tighter envelope:


The process included a thorough analysis of cost in conjunction with socio-economic demographics to ensure that the retrofits are both affordable and benficial economicly at various scales of the income spectrum:
