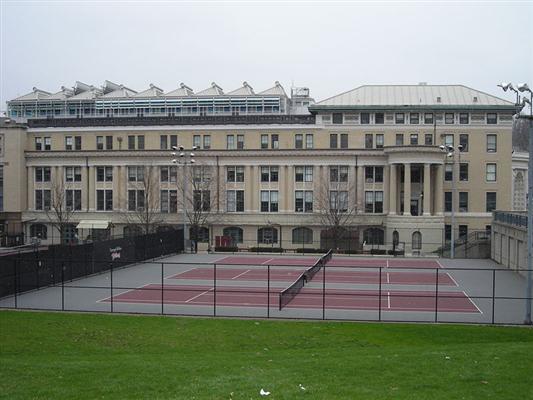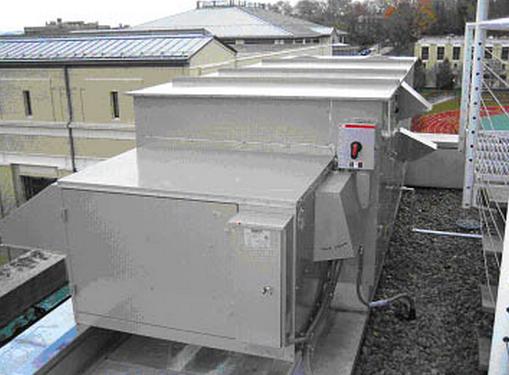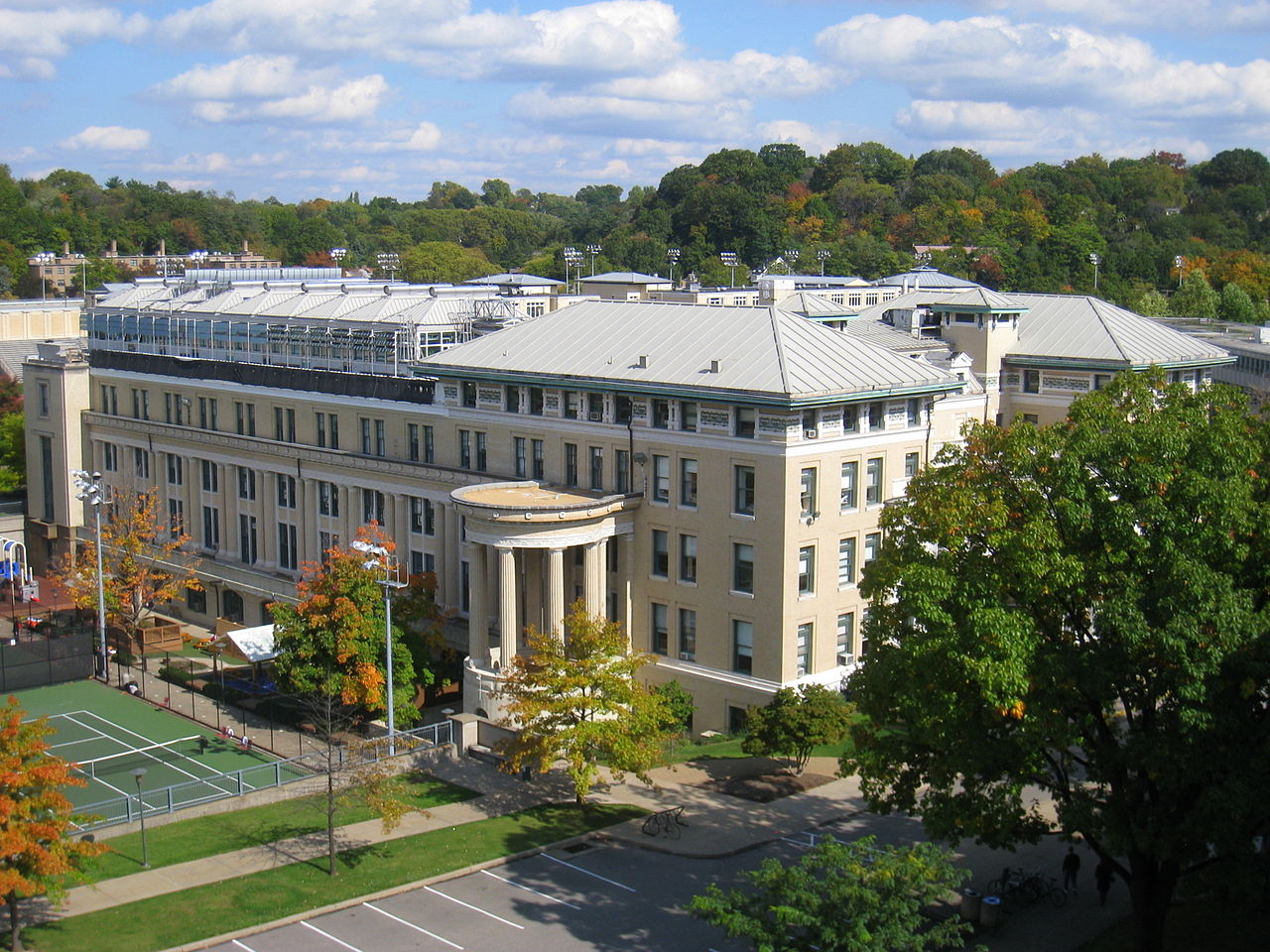The Robert L. Preger Intelligent Workplace (IW)
The Robert L. Preger Intelligent Workplace, IW, of the Carnegie Mellon University was constructed in 1997 on the roof of Margaret Morrison Carnegie Hall to provide 600 m2 of offices, meeting room, and work space for the students, staff, and faculty in the School of Architecture’s Center for Building Performance and Diagnostics.

The IW (West Facade)
SEMCO Ventilation System
Basically, this is an advanced ventilation unit with all the breakthrough technologies integrated into one package assembly. The ventilation unit combines the strengths of an advanced DX cooling cycle, variable speed compressor, and optimal control strategies with the unique dehumidification capability offered by an active desiccant wheel. By connected to the heat recovery pre-conditioner, the overall system offers the ultimate performance in the transfer of total energy. Theoretically, this ventilation unit can be operated either as an air conditioning system assisted IW’s cooling/heating or as a Dedicated Outside Air System (DOAS) which processes only the ventilation air. In the IW, the SEMCO is operated upon DOAS mode handling 100% of the ventilation air. The processed air is ducted to the IW ventilation system through under floor ducting system.

Rooftop SEMCO Ventilation AHU
